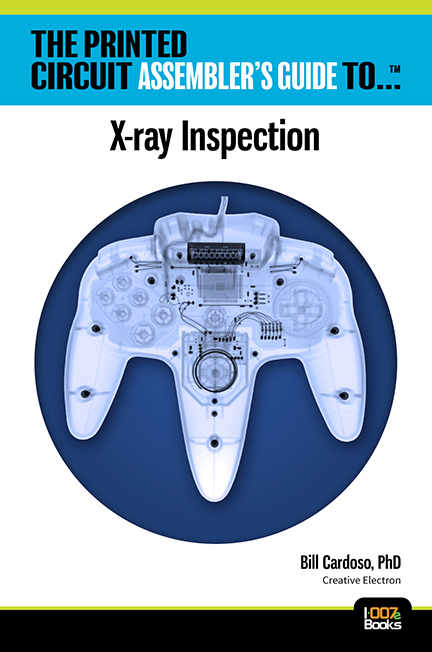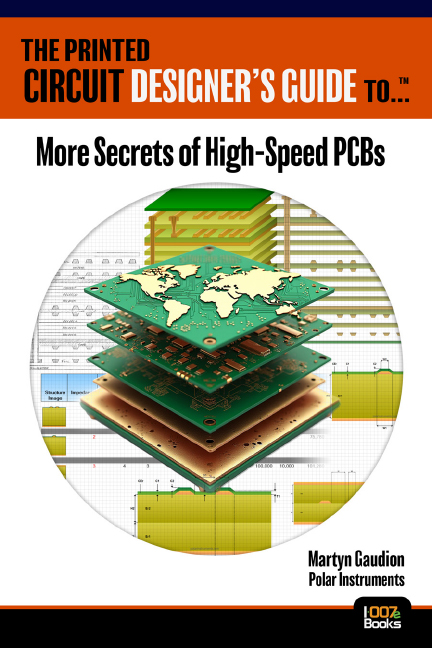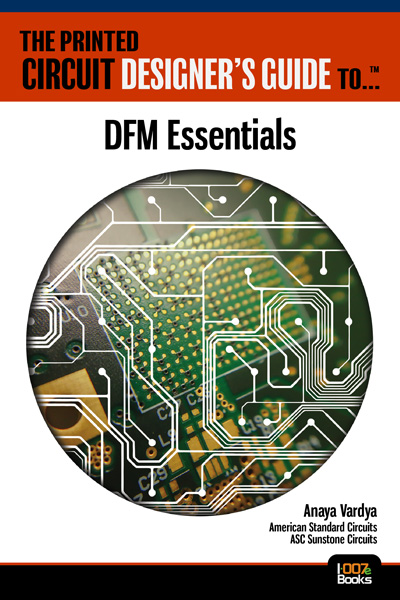Mastering PCB Floor Planning
August 28, 2025 | Stephen V. Chavez, Siemens EDAEstimated reading time: 1 minute
Placement of PCB components is far more than just fitting components onto a board. It’s a strategic and critical foundational step, often called “floor planning,” that profoundly impacts the board’s performance, reliability, manufacturability, and cost. Floor planning ties into the solvability perspective, with performance and manufacturability being the other two competing perspectives for addressing and achieving success in PCB design.
Effective floor planning is the strategic arrangement of components and functional blocks before detailed routing begins, laying the groundwork for a successful design. Floor planning for optimal component placement has the potential to either positively or negatively affect the level of success in signal routing and overall performance of the PCB, especially when it comes to signal integrity (SI), electromagnetic interference (EMI), power integrity, and thermal. If it’s wrong, you risk SI issues, EMI headaches, thermal bottlenecks, and a host of downstream problems. It’s where the battle for success is often won or lost.
Why Is Floor Planning So Crucial?
Think of floor planning as designing the layout of a city before building its roads. A well-planned city ensures efficient traffic flow, access to utilities, and a pleasant living environment. Similarly, a well-floor-planned PCB ensures:
- Optimized performance: Minimizes SI issues (reflections, crosstalk), reduces EMI, and improves power delivery
- Enhanced reliability: Facilitates proper thermal management, preventing overheating and extending component lifespan
- Improved manufacturability (design for manufacturing or DFM): Ensures components are spaced correctly for assembly, soldering, and testing, reducing production costs and errors
- Cost efficiency: Reduces board size, layer count, and rework, directly impacting manufacturing expenses
- Simplified routing: Placing components logically makes the routing phase significantly easier and more efficient, reducing design time
To continue reading this article, which originally appeared in the August 2025 edition of Design007 Magazine, click here.
Testimonial
"Your magazines are a great platform for people to exchange knowledge. Thank you for the work that you do."
Simon Khesin - Schmoll MaschinenSuggested Items
Talking with Tamara: Floor Planning Policies
09/04/2025 | Andy Shaughnessy, Design007 MagazineTamara Jovanovic is an electrical engineer with Masimo, a medical equipment manufacturer. She’s been designing PCBs for seven years and earned a master’s degree in electrical engineering in 2022. I asked Tamara to share her thoughts on floor planning—the challenges, techniques, and advice for designers setting up floor planning strategies.
Elementary Mr. Watson: Routing Hunger Games—May the Traces Be Ever in Your Favor
08/26/2025 | John Watson -- Column: Elementary, Mr. WatsonI’d like to share a harsh truth, and I say this as a friend: PCB designers are often their own worst enemy. It’s rarely the complexity of the circuit, the last-minute changes from mechanical, the limited enclosure space, or the ever-expanding list of design rules that send projects to the dust heap of failed boards. More often, it's our own decisions, made too quickly and narrowly, and with too little foresight, that sabotage an otherwise good design.
The Art and Science of PCB Floor Planning: A Comprehensive Guide
08/14/2025 | Cory Grunwald and Jeff Reinhold, Monsoon SolutionsPCB design is an intricate and crucial part of developing electronic products. One of the foundational stages of PCB design is floor planning, a phase where the placement of components and the flow of signals are meticulously mapped out. A good floor plan ensures that the PCB performs well, is easy to manufacture, and meets all mechanical and electrical requirements. We’ll explore the essential aspects of floor planning, from its objectives and process to the challenges that designers face.
Elementary, Mr. Watson: Why Your PCB Looks Like a Studio Apartment
08/13/2025 | John Watson -- Column: Elementary, Mr. WatsonIn November 2022, I wrote a column called "Is Your Bathroom in the Kitchen?" This piece related a bizarre real estate listing that emerged out of St. Louis that had architects scratching their heads and interior designers cringing. Nestled in the historic Central West End sat a 200-square-foot apartment that completely defied logic. It wasn't the size that raised eyebrows, it was the layout. Here's the kicker: While that's rare in real estate, it's shockingly common in PCB design.
The Shaughnessy Report: A Plan for Floor Planning
08/11/2025 | Andy Shaughnessy -- Column: The Shaughnessy ReportMost of the time, we cover topics that designers say are giving them trouble. But designers don’t usually cite floor planning as one of their bigger challenges. No, it’s the fabricators who say that floor planning is an ongoing problem for their designer brethren, usually after having to put yet another job on hold.


