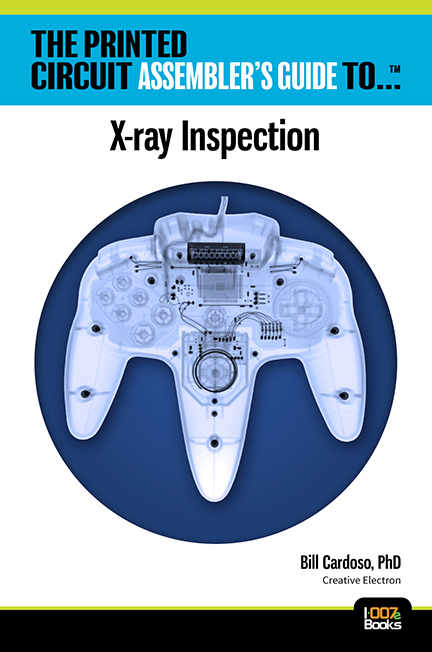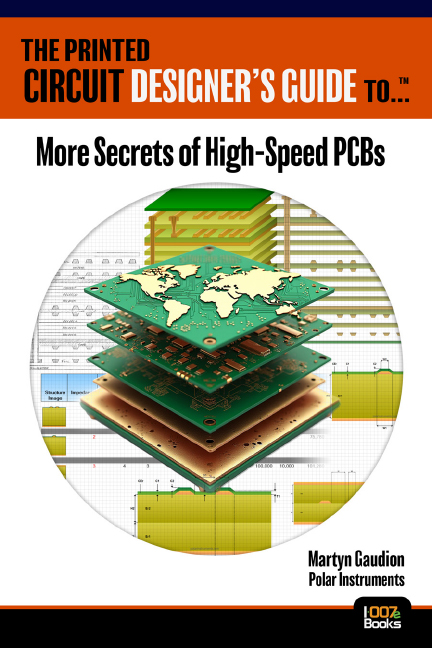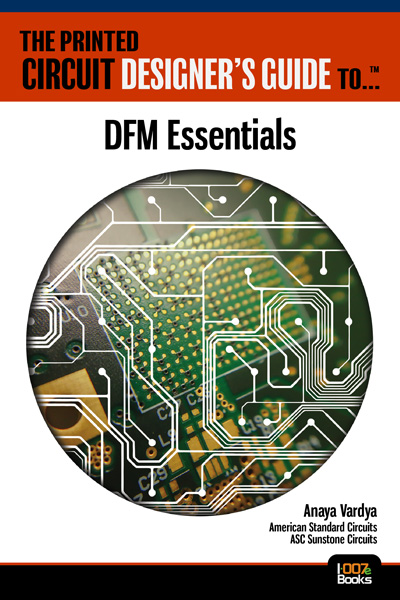-

- News
- Books
Featured Books
- design007 Magazine
Latest Issues
Current Issue
Power Integrity
Current power demands are increasing, especially with AI, 5G, and EV chips. This month, our experts share “watt’s up” with power integrity, from planning and layout through measurement and manufacturing.

Signal Integrity
If you don’t have signal integrity problems now, you will eventually. This month, our expert contributors share a variety of SI techniques that can help designers avoid ground bounce, crosstalk, parasitic issues, and much more.

Proper Floor Planning
Floor planning decisions can make or break performance, manufacturability, and timelines. This month’s contributors weigh in with their best practices for proper floor planning and specific strategies to get it right.
- Articles
- Columns
- Links
- Media kit
||| MENU - design007 Magazine
Estimated reading time: 5 minutes
Elementary, Mr. Watson: Density Feasibility Putting 10 Lbs in a 5-Lb Bag
Each year at the Women’s Auxiliary in Dillsburg, Pennsylvania, the ladies of this small farming community would get together and participate in an annual drive to assemble and send care packages to Zimbabwe. They always included sheets torn into wide strips and rolled up, hoping the recipients would use them as bandages. I always imagine the packages arriving and having the recipients looking at those rolled bandages, thinking, “If sewed these all together, we could have a really nice sheet.”
Whether on a customer, a system, or a PCB level, it’s essential to understand the final objective and how you intend to get there and meet the customer need at the forefront of any project. Having that end objective as the focal point does several things for you, including determining when you have completed the project, knowing if you are on track, and giving the customer exactly what they are looking for.
One of the worst things to happen when you begin a PCB design is wrongly estimating the board size, designing yourself into a corner, trying to take the proverbial 10 pounds of stuff, and placing it into a 5-lb bag. When you begin a layout, you might even get through components placement, but as things move forward, you will reach a point where you start to run out of room for everything. Now you are making the calls to mechanical engineers trying to request more space or asking to change the board size. At some point, you must face the harsh reality that you can’t solve the puzzle, and you are back to square one.
The demands of the industry are not helping us at all in this area. PCB designs are becoming denser, pushing more into a smaller size. Suppose you do not take steps to ensure that you provide what the PCB can handle in physical space. In that case, you will lose valuable design time—not to mention the lost revenue by missing a product deadline or not getting the market share by delaying a released product to customers. The common practice per IPC-2221 Section 3.6.2. is “before the actual drawing of the layout is begun, a feasibility density evaluation should be made.” If you question the possibility that you might be placing too much unto your PCB, then you can and should run the density feasibility study once you finish your schematic. That way, you ensure that there will be no surprises later and that it meets the design requirements for your customer.
What Is Density Feasibility?
Density feasibility is a simple ratio calculation of the two values of demand vs. capacity. The demand is the design data requirements of your PCB. The capacity is simply the available design resources or available space. The ratio of those two parameters determines the total usable area of your PCB.
Once again, according to IPC-2221 Section 3.6.2. the maximum values for this ratio are as follows:
- Level A 70%
- Level B 80%
- Level C 90%
The higher the ratio on your density feasibility, the harder it is to complete the PCB design successfully.
A good rule to follow is to keep the density feasibility ratio below that 70% mark.
How to Calculate Density Feasibility?
You can calculate the density feasibility using several different methods: by counting the number of connections per square inch, the number of pads in a square inch, or the number of components in a square inch, looking at the total area of all components and the ratio to the entire available space (this is the most popular option). For the remainder of this column, I will look at setting up and calculating your density feasibility using the “components per square inch” method.
Components Per Square Inch Method of Density Feasibility
The information needed to conduct density feasibility is in the footprint’s component placement courtyard on a designated mechanical layer. This courtyard is strategically placed on a 1–2-mm grid for large components and down to 0.5 mm for small components. With this information embedded in the component, you can easily calculate the total area needed for that component. In the example in Figure 1, we see the placement courtyard set on an 8 x 6 mm grid. That gives the total area of the component being 48 mm.
Figure 1: Component footprint placement courtyard and size.
The total area should be documented in a component’s parameter field to use this information effectively. Doing so can easily set up a density feasibility template in Excel, which can call out the total area of each component you use on a specific design. The advantage of using an Excel template is you can set up the required formulas for each of the Level A 70%, Level B 80% & Level C 90%. Also, place in other specifics regarding your calculation, such as whether the design will only be on a single or both sides of your board.
None of this works if you do not follow some standard rules with your component placement. (I discussed this issue in my last column titled “Location, Location, Location.”) One of those crucial rules to follow is placing the components on the grid. For the large component, you should use a 50- or 100-mil grid (1.25–2.5 mm). For the supporting discretes, SMT resistors/capacitors, or other small passive components, a grid of 25 mils (0.625 mm) will do just fine.
The placement courtyard used in each footprint becomes an important additional tool when conducting your component placement with the component courtyard on the grid and ensuring the component is placed on the grid. The placement courtyard determines the distance between components. If that simple principle is violated, especially by overlapping the courtyards, the density feasibility calculations go out the window.
In Figure 2, we see good component placement using the placement courtyards as a guide. In contrast, in Figure 3, the overlapping courtyards may cause DFM problems and issues with rework.
By following some simple guidelines—such as setting up your footprints correctly, placing the components on the grid, and not overlapping your components using the placement courtyard—your density feasibility calculations at the beginning will ensure you have no problems down the road. More importantly, it will also ensure that you don’t deliver rolled bandages to your customer when they prefer a sheet.
John Watson, CID, is a customer success manager at Altium.
More Columns from Elementary, Mr. Watson
Elementary, Mr. Watson: High Power: When Physics Becomes RealElementary Mr. Watson: Chasing Checkmarks, Not Signal Integrity
Elementary Mr. Watson: Running the Signal Gauntlet
Elementary Mr. Watson: Routing Hunger Games—May the Traces Be Ever in Your Favor
Elementary, Mr. Watson: Why Your PCB Looks Like a Studio Apartment
Elementary Mr. Watson: Closing the Gap Between Design and Manufacturing
Elementary, Mr. Watson: Rein in Your Design Constraints
Elementary Mr. Watson: Retro Routers vs. Modern Boards—The Silent Struggle on Your Screen


