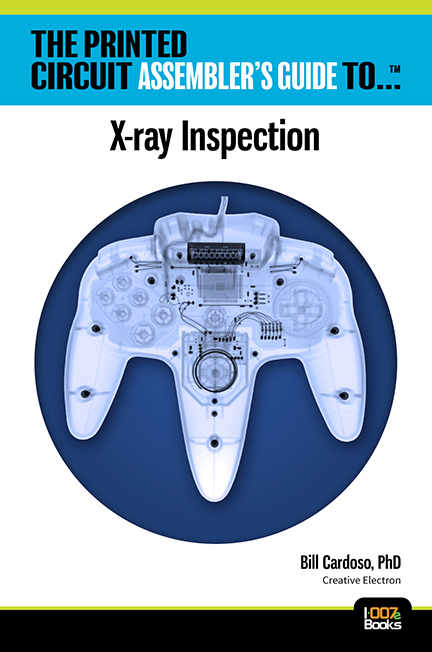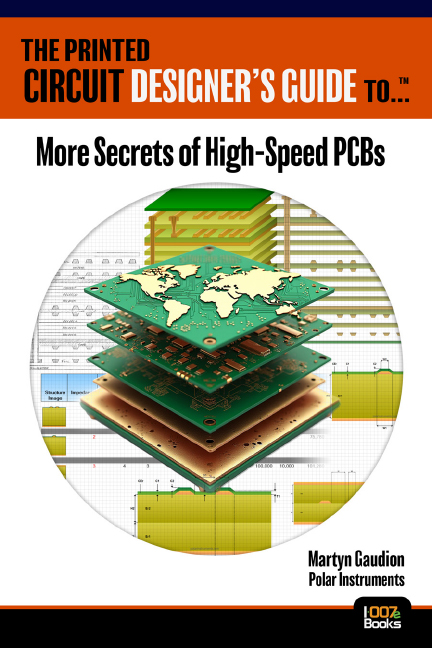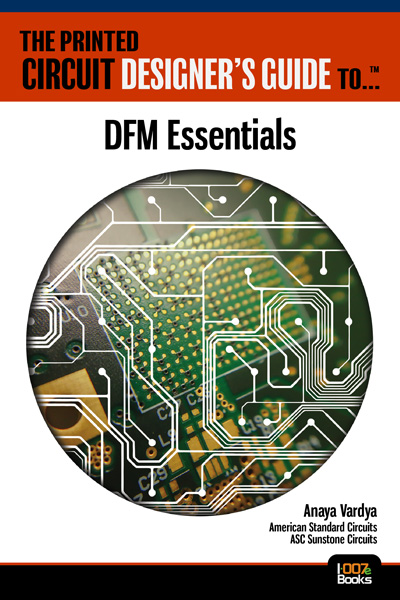-

- News
- Books
Featured Books
- design007 Magazine
Latest Issues
Current Issue
Signal Integrity
If you don’t have signal integrity problems now, you will eventually. This month, our expert contributors share a variety of SI techniques that can help designers avoid ground bounce, crosstalk, parasitic issues, and much more.
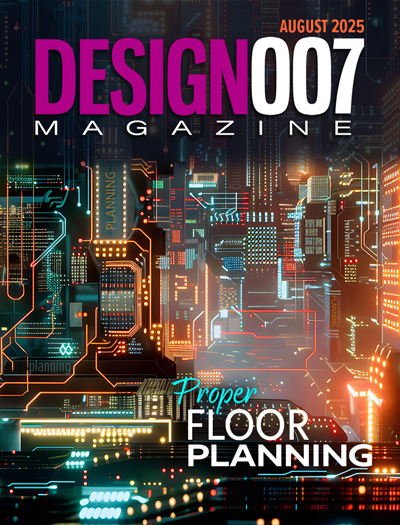
Proper Floor Planning
Floor planning decisions can make or break performance, manufacturability, and timelines. This month’s contributors weigh in with their best practices for proper floor planning and specific strategies to get it right.
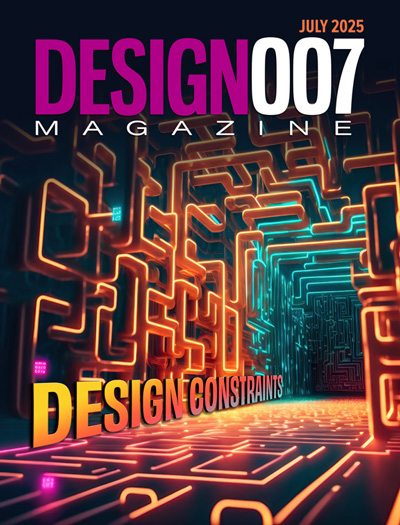
Showing Some Constraint
A strong design constraint strategy carefully balances a wide range of electrical and manufacturing trade-offs. This month, we explore the key requirements, common challenges, and best practices behind building an effective constraint strategy.
- Articles
- Columns
- Links
- Media kit
||| MENU - design007 Magazine
Estimated reading time: 6 minutes
Contact Columnist Form
Target Condition: Floor Planning Without a Floor
By a show of hands, how many PCB designers have been asked to start a layout without a board outline, keep-out zones, or even height constraints? How many have had to work within a specific enclosure before the schematic was finalized?
If this sounds familiar, you're not alone. Starting a PCB layout without critical constraints is like hiring an interior designer to buy furniture and carpet for a house you haven’t even purchased yet, or, even worse, trying to fit four bedrooms' worth of furniture in a one-room cabin.
Premature Initiation
Beginning your PCB layout before key constraints are known isn’t just a waste of time; it leads to manufacturing delays, rework, and performance issues later in the development cycle. We all talk about “early collaboration” in PCB design, but too often this term is treated like a cheap buzzword—a 25-cent cliché that’s used to justify skipping protocol and pushing designers to “just get started.”
Some project managers seem to believe PCB designers have nothing better to do than take on risk-heavy work that’s likely to be scrapped or reworked—while other teams get their ducks in a row. Let’s be clear: True collaboration only works when all stakeholders deliver their part of the process on time. Anything else is just a game of hot potato disguised as teamwork.
Design Silos: How We Got Here
Let’s look at how a siloed design approach plays out in real product development cycles:
The Product Concept Silo
Industrial designers, armed with digital pastels, render colorful visions of sleek, ergonomic products. They work from napkin sketches and clients’ dreams, turning ideas into photogenic models. Ideally, they will collaborate with engineering, but this rarely happens.
The Mechanical Design Silo
Mechanical engineers take those dreamy renderings and try to make them real. They factor in draft angles, injection mold constraints, materials, and structural integrity. They create CAD models, simulate stress, and ensure manufacturability. But they often do this without full visibility into the electronics design because it’s "not ready yet."
The Electrical Design Silo
Meanwhile, in another corner of the building (or on a Zoom call), electrical engineers are working on the schematic and BOM, which are completely separate from the mechanical realities being decided elsewhere. Sometimes, layout starts before mechanical or electrical teams have locked down even the basics. The result is that components don’t fit, thermal problems arise, and boards need rework.
The PCB Floor Planning Stage
Finally, here comes our hero, the PCB designer. Our hero begins trying to stitch all of this together. But without clear constraints or complete information, even the best PCB designer becomes a cleanup crew: making guesses, juggling iterations, and trying to jam everything into a space that may or may not exist.
A Tale of Two Floor Planners
Let’s explore what this looks like when the silos collide in real life. Meet Alex, a young PCB designer who has relocated here with her roommate Lisa to start a new job. Alex is tasked with creating a board layout for a new product. She’s been given the electrical specs and parts list, but no final enclosure or mechanical constraints, except that the board area should be about 15 square inches. She is being compelled to get the design started but she has been waiting on the electronics engineers to finalize the bill of materials and for the mechanical engineers to provide a final outline and some height constraints. Confident in her skills, she compromises her workflow and begins the layout.
Alex is now so busy at her new job that her roommate is tasked with finding their new apartment. Lisa finds a stylish, small apartment downtown, near coffee shops and microbreweries. A few days later, the moving company calls Alex to tell her that her furniture will be arriving the following Monday. “Oh, no!” Alex exclaims. I’ve got a layout placement review scheduled for Monday.” But she will make it work. It will be a busy Monday.
The Disastrous Move-in Day Experience
The placement review began at 9 a.m. Monday. Engineers filtered into the conference room as Alex set up her files and pulled up the layout on the screen. Alex opened with good news: She had created every component footprint over the weekend as per the current BOM and populated the layout as logically as possible. The parts were placed. She looked around, and saw the nods from her audience—momentarily impressed.
Without skipping a beat, an electrical engineer said, “Alex, I added four more ICs and a transformer to the schematic yesterday. You should see the updated BOM in your inbox.” Then a mechanical engineer, wanting to be helpful, said, “And I finally locked in the official PCB outline over the weekend, too. Let me pull up the CAD.”
He launched his 3D model onto the big screen. Alex’s jaw dropped. The newly revealed outline was anything but ordinary. It was tight, irregular, and contoured in a way that made her logical, symmetrical component placement seem like a distant dream.
How would she fit those new parts into this geometry? All those carefully crafted footprints suddenly looked like oversized furniture for a studio apartment. Speaking of which, back at the apartment, Lisa was in tears. Movers had unloaded her furniture, which now sat neatly arranged on the sidewalk outside the apartment door. The problem was that the door was too narrow for most of it to get through. What little did fit was wedged diagonally into the space, lying awkwardly between opposing walls. The entertainment center blocked a closet. When it was empty, the apartment had felt spacious. But now, it was painfully obvious: Floor planning for these living quarters would be impossible. There was no way to fit everything inside and still leave space to walk.
While Lisa and the movers wrestled with physical space and oversized furniture, Alex faced the same spatial crisis—only in 3D PCB layout form. Both were the result of the same problem: Acting on floor planning before obtaining well-defined constraints. In residential and electrical realms, beautiful plans based upon guesswork mean nothing if they won’t fit through the door.
PCB design is complex. Some of it is literally rocket science. But the most frequent bottlenecks aren’t found in high-end equations or exotic ICs. They come from skipping the basics. A successful floor plan isn’t magic. It’s math, logic, and discipline.
Measure twice, place once, and make sure it fits through the door. Before starting the layout, make sure you’ve locked down these three essential constraints:
- A well-defined PCB outline, including keepout area and height limitations
- A finalized bill of materials
- A complete netlist or connectivity plan
Anything less, and you’re not designing; you’re gambling. Finish what’s ready. Start what’s defined. Begin with the end in sight.
This column originally appeared in the August 2025 issue of Design007 Magazine.
More Columns from Target Condition
Target Condition: Rethinking the PCB Stackup RecipeTarget Condition: The 5 Ws of PCB Design Constraints
Target Condition: Are Autorouters Friend or Foe?
Target Condition: From Dream House to Drill Files
Target Condition: Designing vs. Inventing
Target Condition: ‘Boomer to Zoomer: Do You Copy?’
Target Condition: Advanced Packaging Technologies—Look Before You Leap
Target Condition: My Anti-venom to PCB Cost Adders
